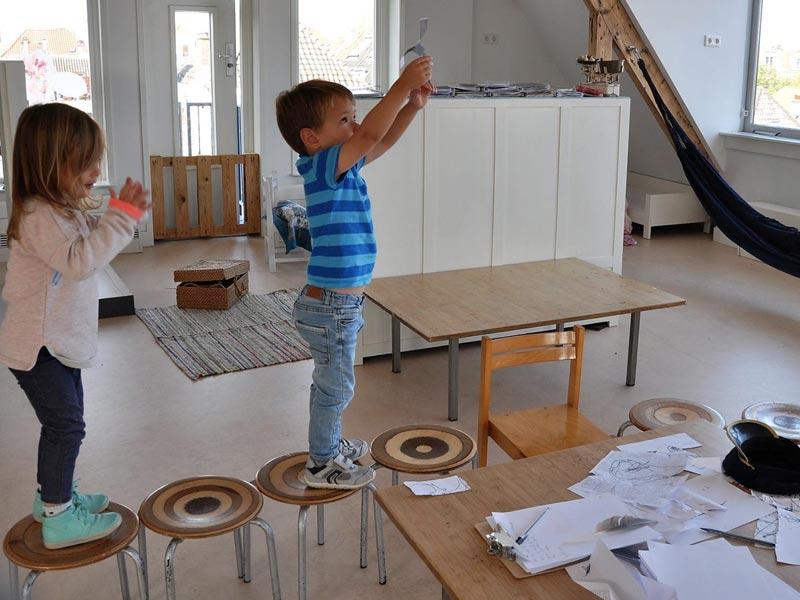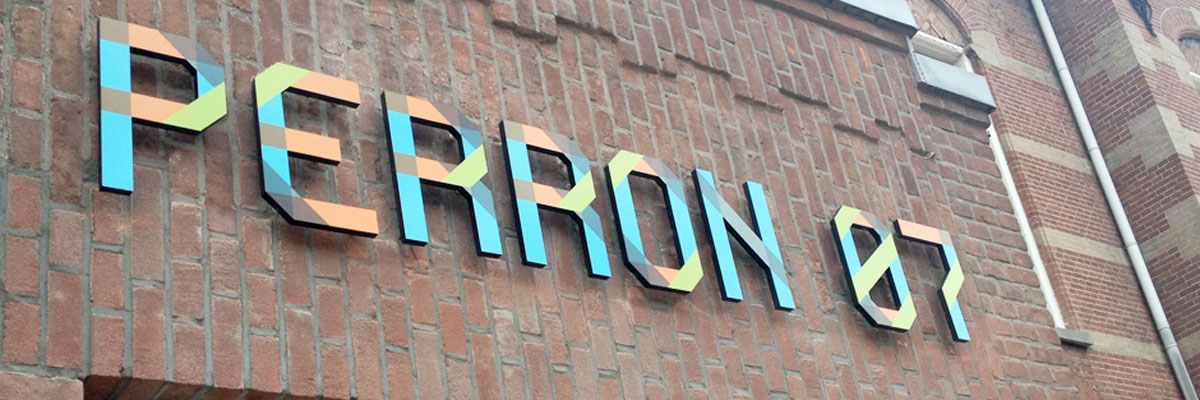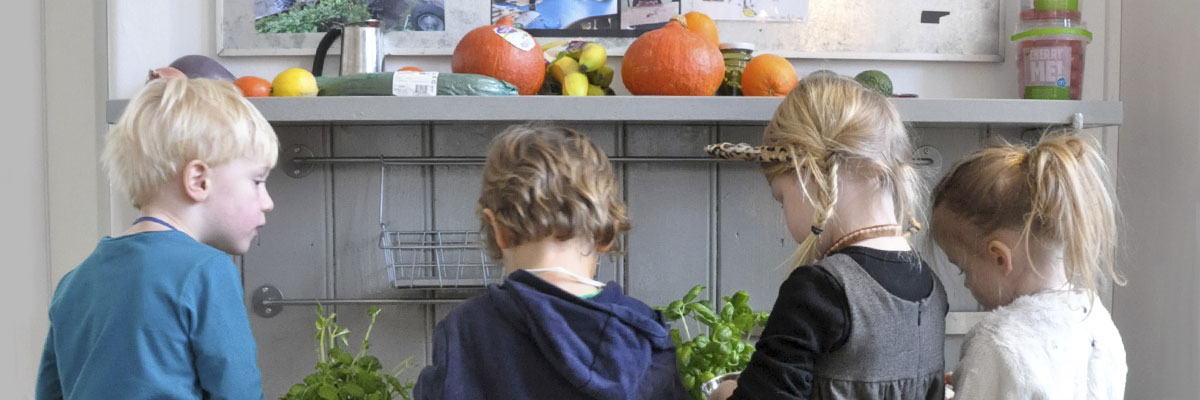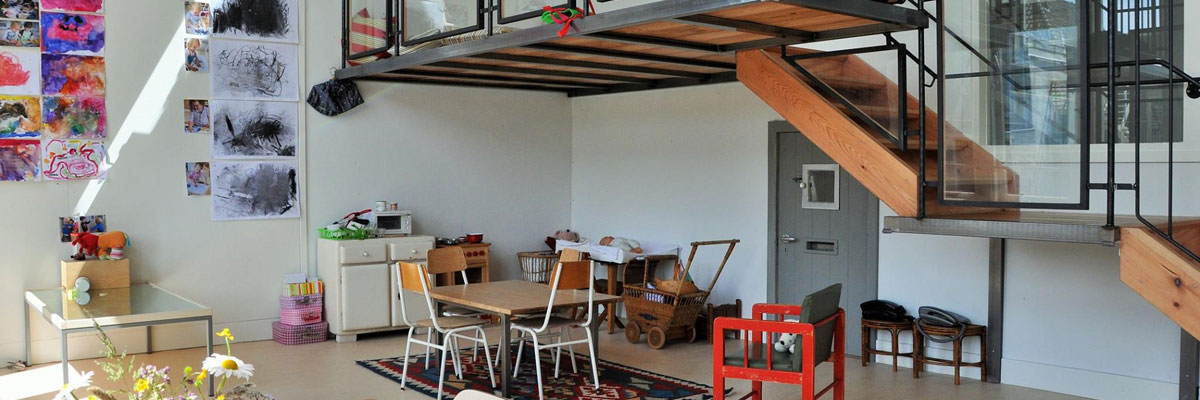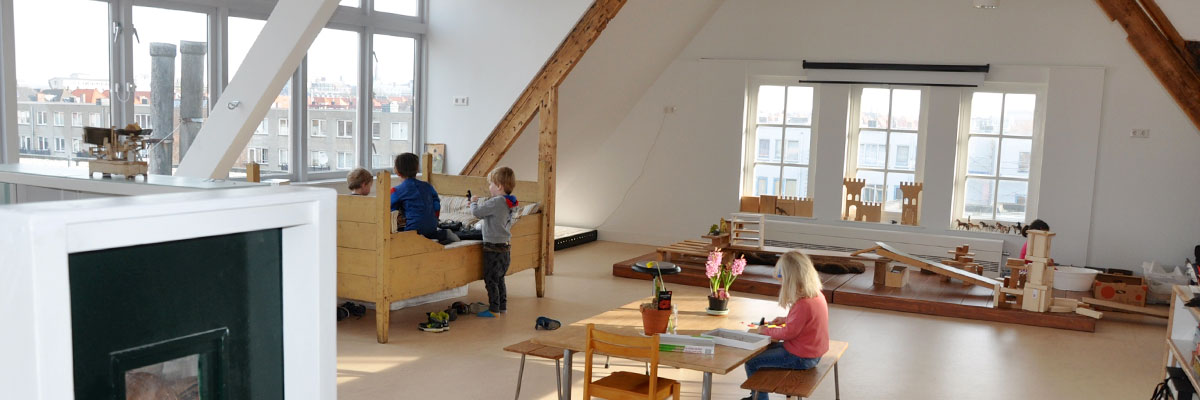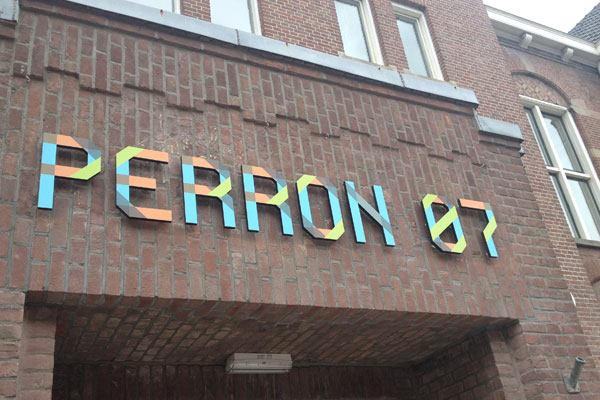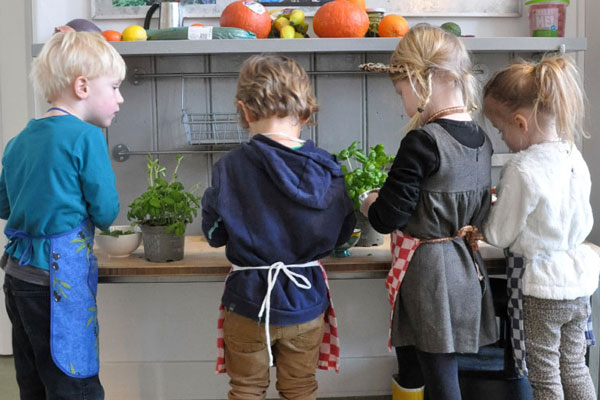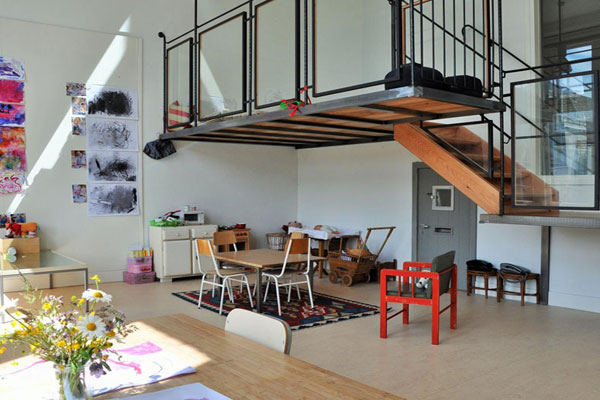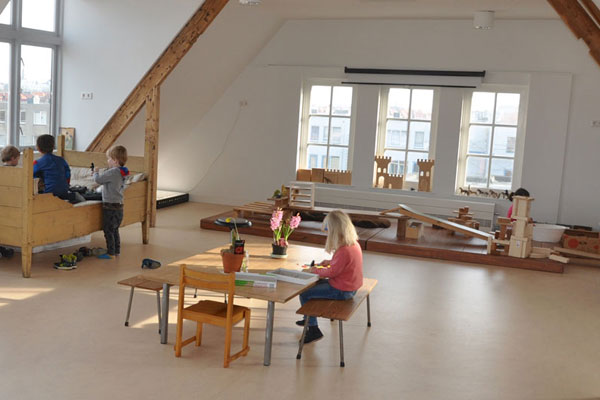The Perron 07 building
Perron 07 is situated in a monumental former school building in the Zeeheldenkwartier in The Hague, dating from 1880. The building was thoroughly renovated in 2014: re-designed and equipped specifically according to the Sporen (Traces) pedagogical principles, in collaboration with designer and visual artist Barten van Elden.
Perron 07 has the use of more square metres than is required by law. In addition to the five spaciously designed Perrons (group spaces), there are various extra spaces on each floor that are tailored to specific activities. Perron 07 has three floors: the ground floor for the youngest, the first floor for preschoolers and the second floor for the older preschoolers. All group spaces have been diversely equipped and specifically designed for that age group.
Journey through all Perrons
During their time here the children will pass through all five Perrons. As babies they begin their journey on the ground floor at Perron 0, steadily moving on up through to Perron 1, Perron 2 and Perron 3, and finally concluding their journey all the way up in the attic at Perron 4. This allows all children to benefit from the diversity of qualities that all of the rooms and spaces at Perron 07 possess.
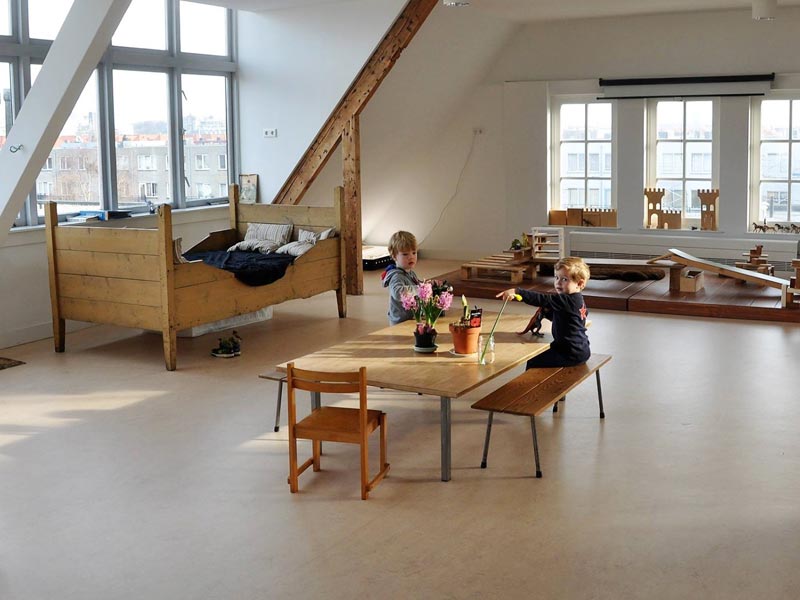
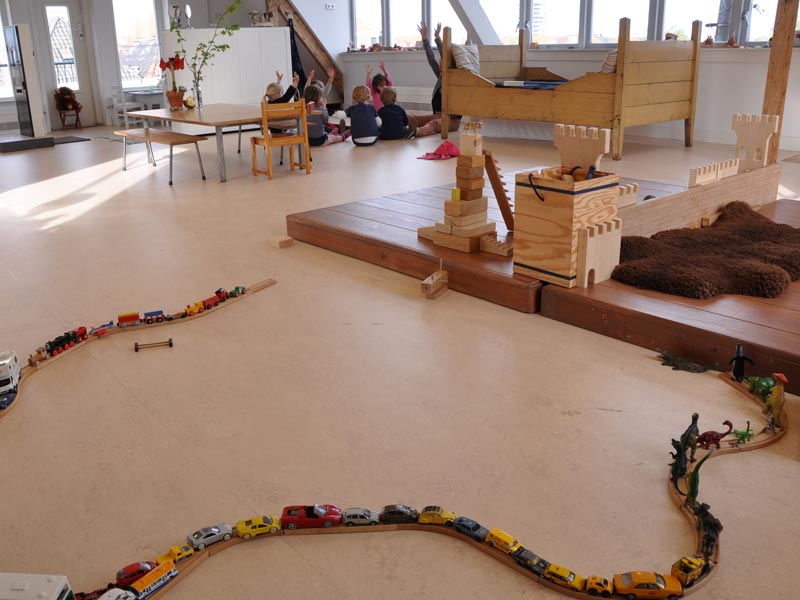
Ground floor
Perron 07’s spacious entrance hall with its high ceilings, old coloured granito floor and piano does not suggest that this is an entrance for the very youngest of children. It is a place where parents, children and staff come together, where there is dancing, running and jumping, where we play and sing together.
The communal kitchen is a kitchen and dining area for all children. Vegetarian, organic food is prepared here every day, together with and for the children. From the kitchen, patio doors lead out into the garden. This space is adjacent to the entrance hall and French doors allow the creation of a single, larger space when needed. In this capacity it is used as a large communal space for parent gatherings, parties and celebrations.
Across the entire width of the back of the building is the sunny and enclosed garden. Here we have outdoor baby beds, space for eating together, doing outdoor studio work, a herb and flower garden, fruit trees, hiding places, paths for bicycles, grass for rolling, kicking balls and running about on and a spacious sandbox.
The winter garden / studio is a space adjacent to the garden: a transitional area between inside and outside where flowers and plants are grown. Even in winter this space has an outdoor feel to it. Here groups of children from all Perrons can work with wood, earth and water without the disadvantages of being outdoors in the winter weather.
The parent room is adjacent to the baby and toddler groups (Perron 0 and 1), and is specifically intended for the reception of children and parents. Parents and the youngest children are able to use this room as a transistional space between home and Perron and vice versa. This comfortable room with its large sofa, rug, cushions and soft lighting is also used by groups of children for various activities. Parents can use it as a way to stay close to their baby as frequently and for as long as they deem necessary without intruding on the group space and in order to breastfeed. This parent / baby room is connected to the kitchen area through sliding glass doors.
Monumental stairwell. The landing between the ground floor and 1st floor is the central construction area: this place is a semi-circular space with high windows and a view of the entire stairwell. It is equipped with planks, blocks, scraps of material and pipes and can be closed off using specially designed steel and glass gating. Groups of children are able to play and work together here in a safe and concentrated manner. Anything they have constructed can remain here safely so that they may continue working on, or playing with it at a later date.



First floor
The studio on the first floor is located next to the entrance to the two preschooler groups. The studio contains a large work table, light box, water trough, overhead projector and many different materials such as clay and paint as well as materials such as stones, rags and shells. The atelierista or the perronistas use this space for concentrated work with groups of children. The documentation displayed on the walls exhibits what the children are working on and have already made.
The corridor between the two groups is specifically designed as a play area for both Perrons, whose children are aged between two and to three years and some months old. There is a bookcase and a spot for reading, there are dressing up clothes and mirrors, a music system and a nice bench where parents may enjoy their morning coffee. This joint play area offers good views of both group spaces and is connected to Perron 2 through a small, child-sized door. From here, there is open access to the water play area. The doors and walls of each Perron display the photographs of the children who are attending on that day and what they have been working on.
The water play area is a tiled space with a cast floor and a drain, a large water trough with interesting taps and mirrors, a sand table and equipment such as colanders, funnels and buckets. This is also where the children’s toilets and the changing station are. This water play area is always freely accessible to groups of children from both Perrons on this floor.

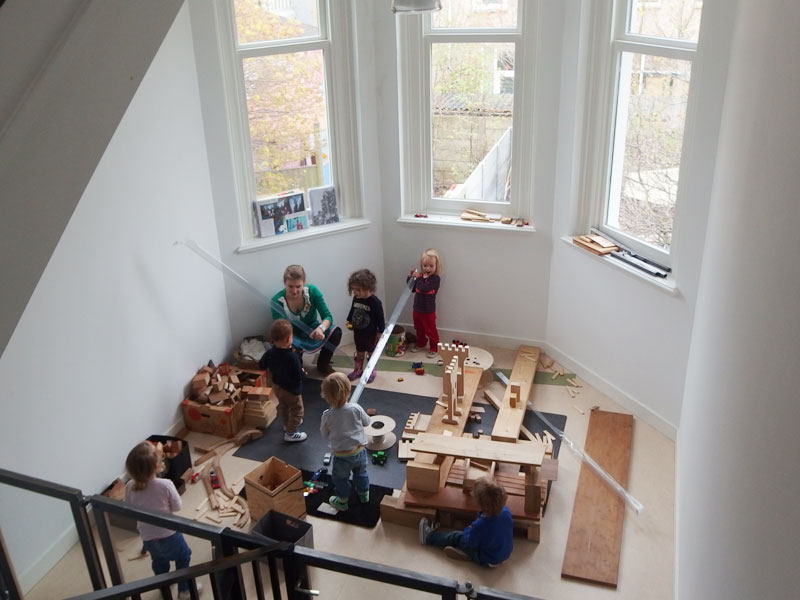
Second floor
The second floor accomodates our preschooler group of three to four year olds: Perron 4. Unlike the other floors, this floor is made up of a large open space with spectacular views of the city. There is a freely accessible water play area and a cozy kitchen corner. In the attic there is also an extra space on the garden side, a light room that is used as a studio for working with the children of Perron 4, a documentation space for the team and as the home base for Perron 07’s atelierista. The office of Perron 07’s business manager is situated on the street side.

